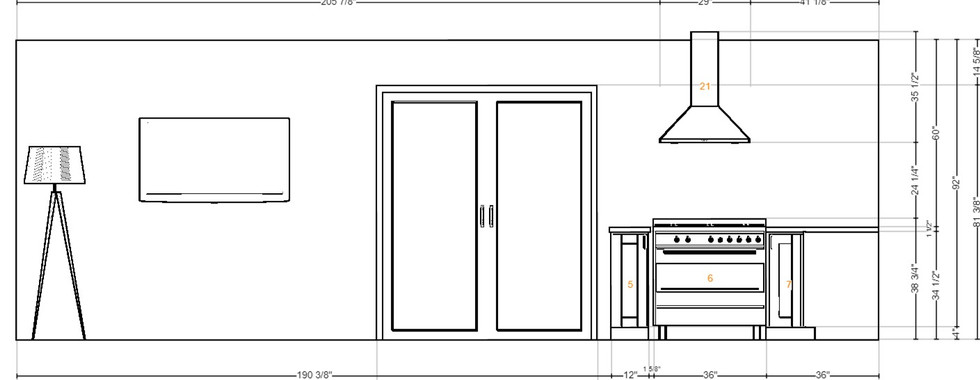Ive been working online with a number of programs just trying to figure out the layout of my kitchen. As you know we are going from a pretty big on grid home to a very small (960 sq ft) log home which is off grid. Being we are going pretty tiny, things need to be carefully planned to get the most out of the little space we have.
Our "front room" will be a open floor plan kitchen, dining, living room. I plan on doing a corner, built in "L-shaped" Sectional banquette that will double as casual seating for the living room and seating for dining area when we have guests. Sadly, I had to get rid of my dining table which my husband hand custom built for me. It was 14 feet long and 46 inches wide. It sat 12 persons, however, when your kitchen living and dining room is now 24x 16, in its entirety, a huge table like that wouldnt be suitable. I tried to find another place for it but no matter where I put it; it was just too massive for our small place. I scoured the net and found a beautiful cherry drop leaf table which will seat 6 when its extended, so it will be perfect to pull up to a banquette when needed. Below is the layout of the area on the left, the middle is the actual drop leaf table I will be using, and then an inspirational photo to show the look I am going for. Im hoping to have alot of storage beneath the seats and the seats wide enough to provide a lounging area when the table is not there for entertaining in the living room. The great thing about the table.. When the leaves are down its really narrow, so I can use it as a "console/sofa" table behind a love seat when we arent using it to eat!
While scouring the net for the table; I also found a 1951 Wedgewood 36in gas stove with 4 burners, two ovens, and a griddle. It is in working condition, and honestly, it looks pretty good too. I dont think I will need any refurbishing, but will need a good scrubbing! I am so happy I was able to find it! The stove is a bit bigger than I wanted to get, but I do alot of cooking and hopefully, when Im off grid, I will do even more, especially baking. Fitting this big stove in an area 15 x 13 however, has been a challenge. We will not have a dishwasher off grid (even though there is one in the floorplan as a placeholder for the fridge, they didnt give me the option for a 24 inch fridge in the floorplan tool; since we will have a seperate pantry (more about that later), and seeing as I do ALOT of canning as opposed to freezing, we will only need a 24x24 refridgerator. Since I have a vintage stove, I will go with a new model vintage look fridge (single door) with a bottom freezer. I can get one from Unique appliances that runs off 12v/110/LP. It's expensive but I think the tri fuel will be helpful. I can use propane in the winter when we might not get as much sun as we need from the solar system.
I was not planning on having any upper cabinets in this place. Open floating shelving. However, lately, I have seen some nice buffet tops being used as uppers. I might do this into the corner left of the kitchen sink window. I am also still really undecided how I will do a island in this small space. I am certain it will have to be a custom build. I will need shelves below for sure. Perhaps some drawers. I would like to do long and narrow with a 12 inch over hang so we can sit and have casual eating, but subtantial enough for canning, prep space and crafting. After all this place is our production studio for online content and Master Classes. The Island will have to be solid surface, as the countertops will be butcherblock. I also havent decided on the orientation of the island yet. It defiantely would fit better long ways along the long side. It would give space under the window for maybe some window seating, cabinets or even additional counter space/folding, or even a coffee bar??. I do know that likely between the window and the entry door I will need some pantry space. I had planned (like in the floor plan) for 42 inches of cabinets, but after some thought and realization of space constraints, i will go 36 wide and 96 high 18 deep.
So this is where I am right now. It's getting to be the cooler season so it's time to really get this inside plan solidified! Comment in the comments with any ideas, pics or inspirational photos you have! I look forwardd to seeing your ideas!




















